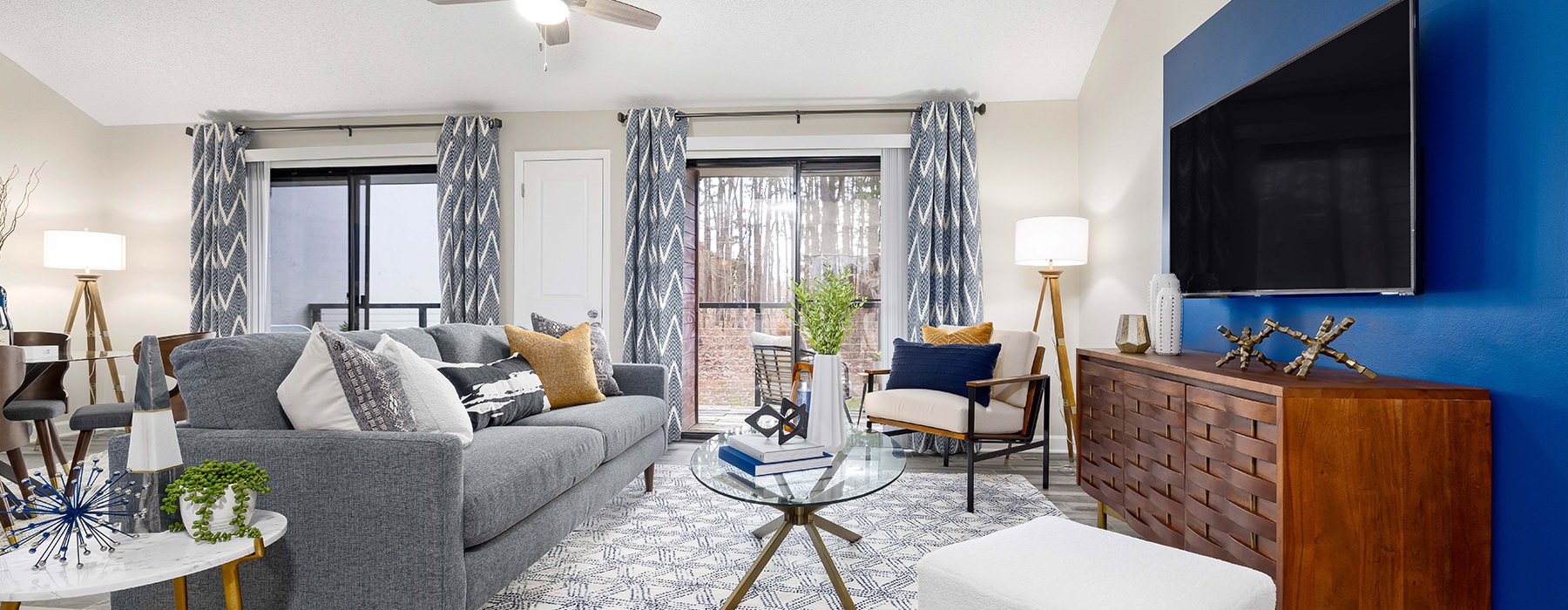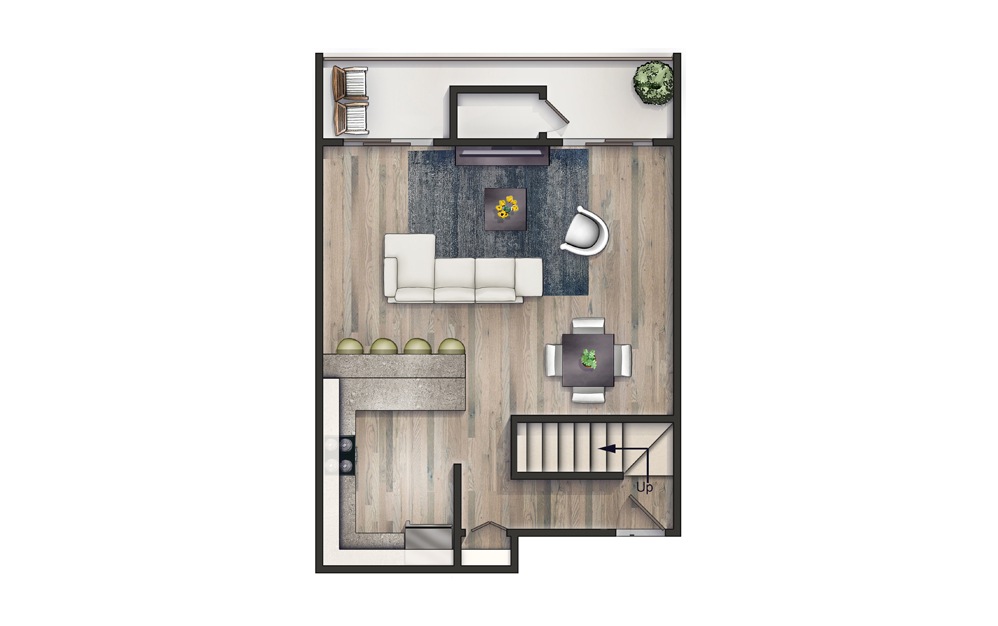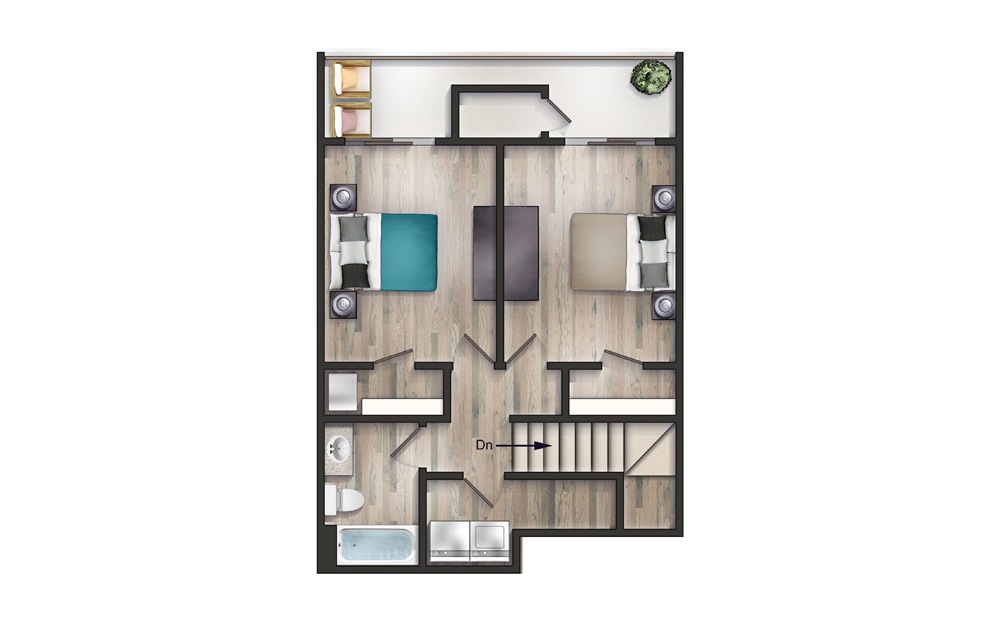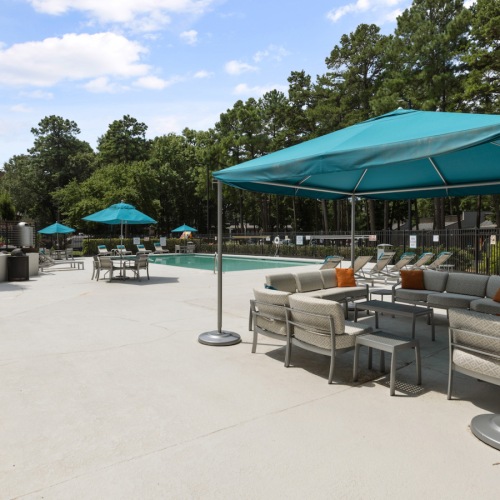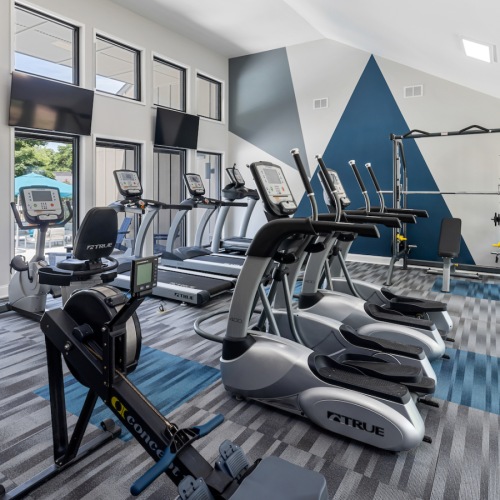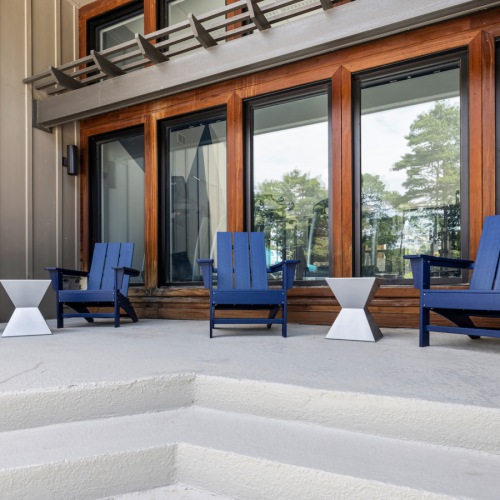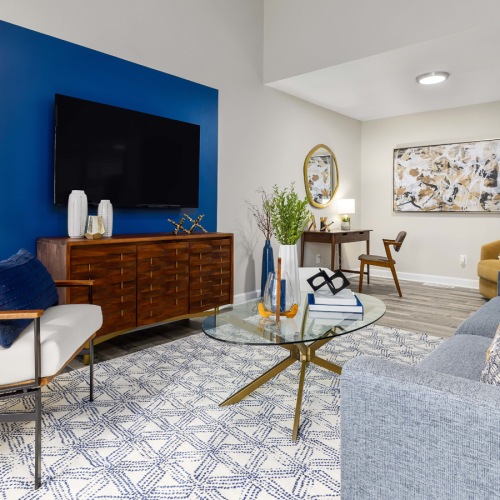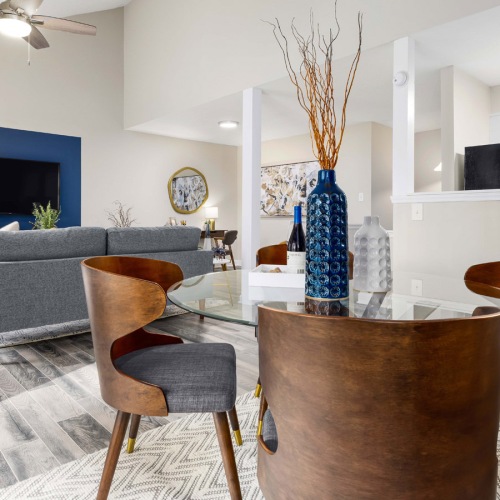The Wexler II Newly Renovated
White Cabinetry with Black Hardware, Additional Cabinet Color Options are Grey and Espresso, Granite Countertops of Different Color Variations are Throughout, Stainless Steel Appliances, Subway Tile Back Splash, Single Deep Under Mount Kitchen Sink, Goose Neck Faucet with Pull Down Sprayer, Luxury Vinyl Wood Flooring, Plush Carpet in Bedrooms of select homes, Washer and Dryer Included.
Floorplans are artist’s rendering. All dimensions are approximate. Actual product and specifications may vary in dimension or detail. Not all features are available in every apartment. Prices and availability are subject to change. Please see a representative for details.

